[CODE_4]: MEDIA_ELEMENT_ERROR: Format error














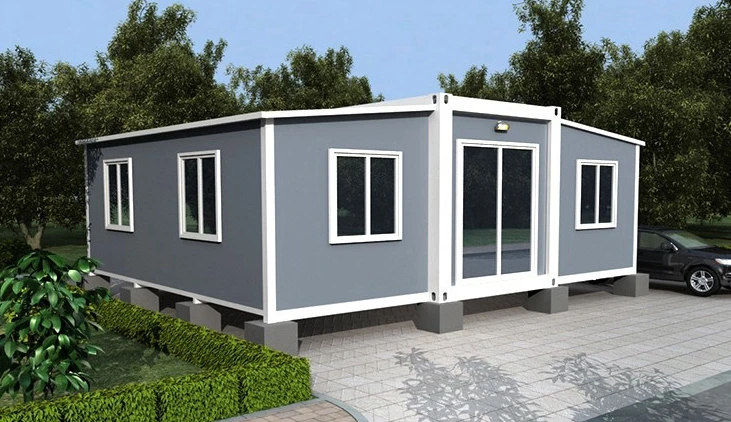
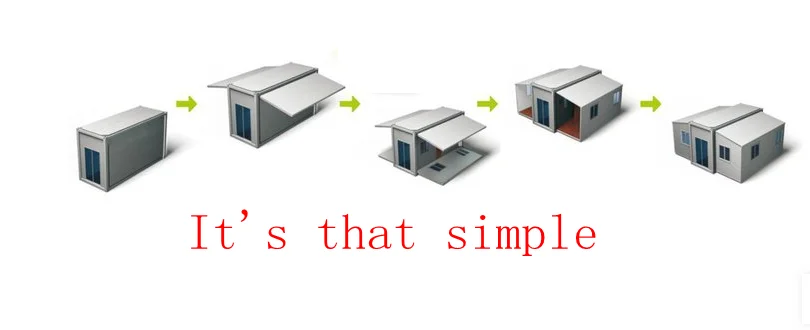
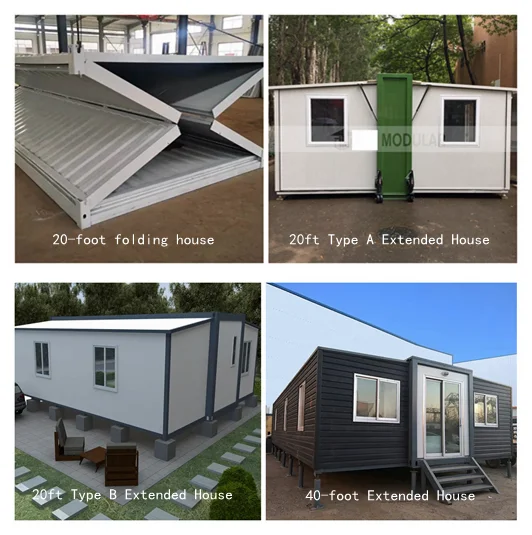
|
Name
|
Specifications
(unfolded dimension, mm) |
Configuration
|
Remarks
|
|
20-foot folding house
|
Length 5800 * width 2460 * height 2510
|
1.Layout: None;
2.Wallboard: gray white, double-sided 0.25mm galvanized steel plate, 70mm glass wool insulation board in the middle; 3.Floor: PVC floor; 4.Doors and windows: steel doors, plastic steel windows; 5.Circuit: switch, socket, LED light. |
Weight 1.2 tons;
One 40HQ accommodates 10 houses. |
|
20ft Type A Extension House
|
Length 5900 * width 4660 * top height 2480 * side height 2260
|
1. Layout: None;
2. Wallboard: gray white, double-sided 0.3mm galvanized steel plate, 50mmEPS insulation board in the middle; 3. Floor: PVC floor; 4. Doors and windows: steel doors and plastic steel windows; 5. Circuit: switch, socket, LED lamp. |
Weight 1.7 tons;
One 40HQ accommodates 6 houses. |
|
20ft Type B Extended House
|
Length 5900 * width 6360 * top height 2480 * side height 2260
|
1. Layout: 2 rooms and 1 hall;
2. Wallboard: gray white, double-sided 0.3mm galvanized steel plate, 50mmEPS insulation board in the middle; 3. Floor: PVC floor; 4. Toilet: mirror, wash basin, toilet, shower; 5. Doors and windows: steel doors and plastic steel windows; 6.Circuit: switch, socket, LED light. |
Weight 2.5 tons;
One 40HQ accommodates 2 houses. |
|
40-foot Extended House
|
Length 11800 * width 6360 * top height 2480 * side height 2260
|
1. Layout: 4 rooms and 1 hall;
2. Wallboard: gray white, double-sided 0.3mm galvanized steel plate, 50mmEPS insulation board in the middle; 3. Floor: PVC floor; 4. Toilet: mirror, wash basin, toilet, shower; 5. Doors and windows: steel doors and plastic steel windows; 6. Circuit: switch, socket, LED lamp. |
Weight 5.5 tons;
One 40HQ accommodates 1 house. |
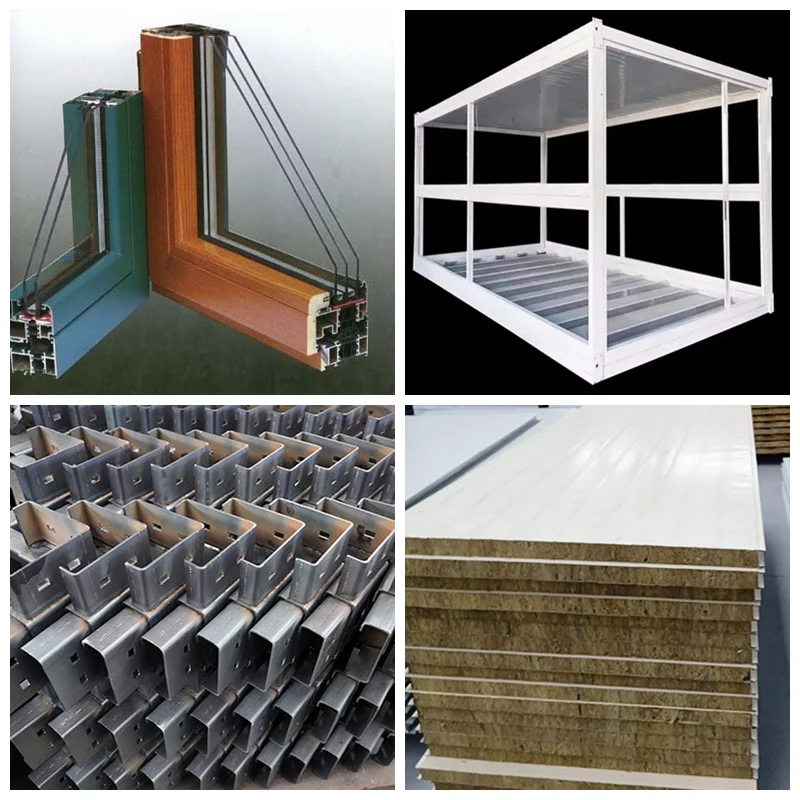
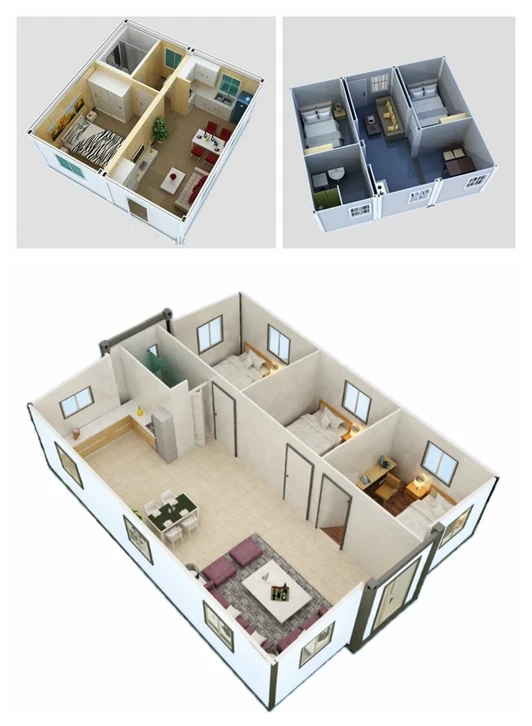
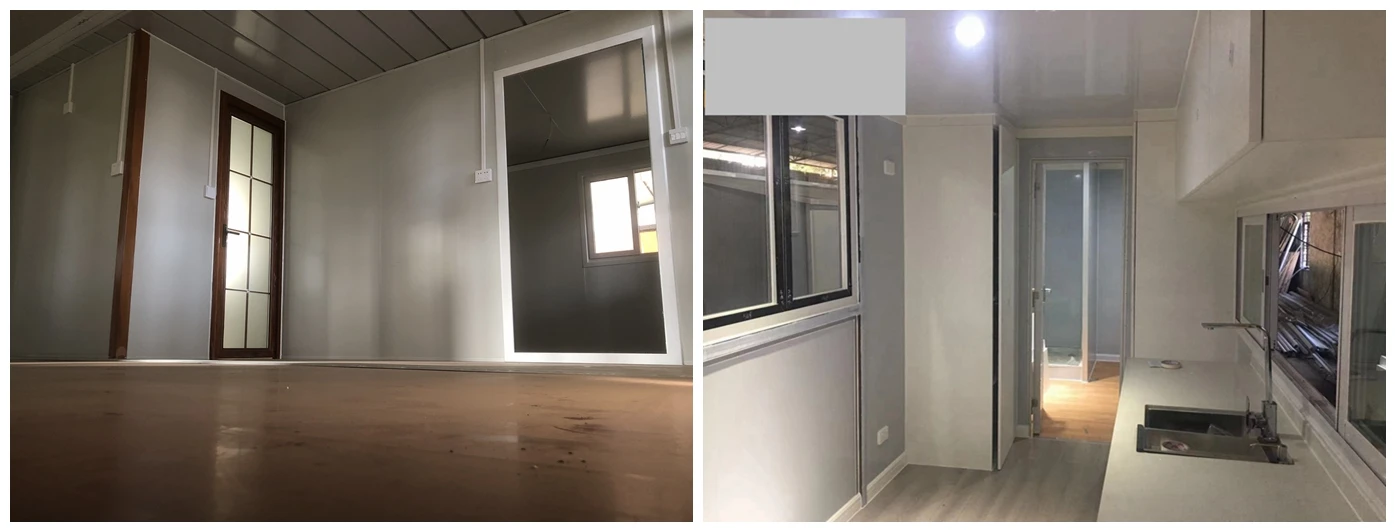
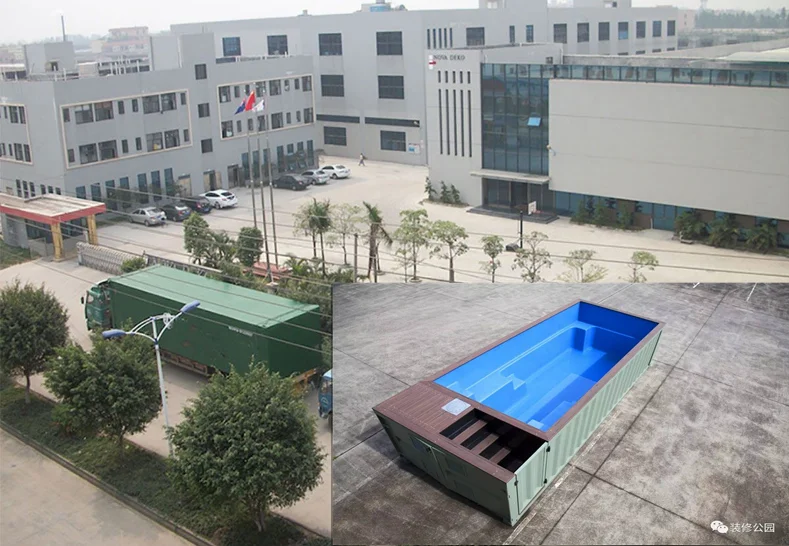

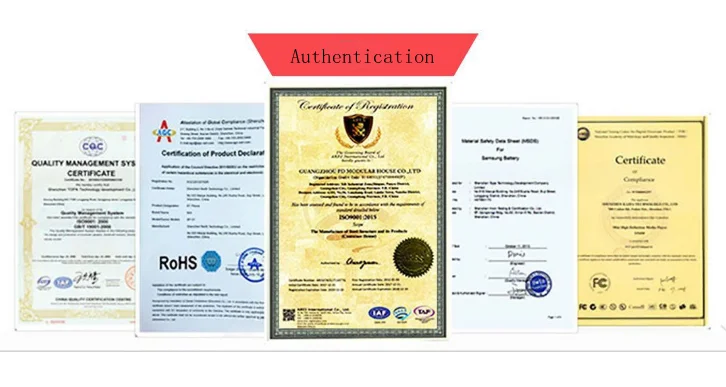


תוכלו לצפות שההזמנה שלכם תסופק לפני התאריכים המתוכננים או שתקבלו פיצוי בשווי 10% על העיכוב

כל תשלום שאתם מבצעים ב-Cooig.com מאובטח על ידי הצפנת SSL ופרוטוקולי PCI DSS קפדניים להגנה על נתונים

דרשו החזר כספי אם הזמנתכם אינה נשלחת, אובדת או מגיעה עם בעיות במוצרים