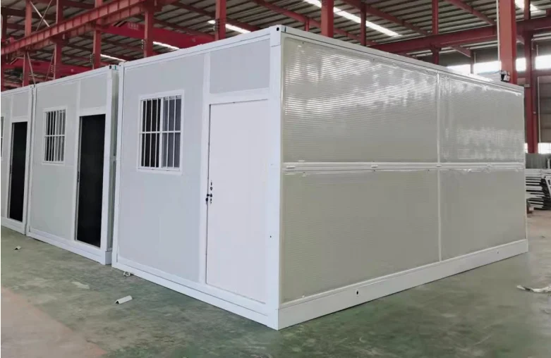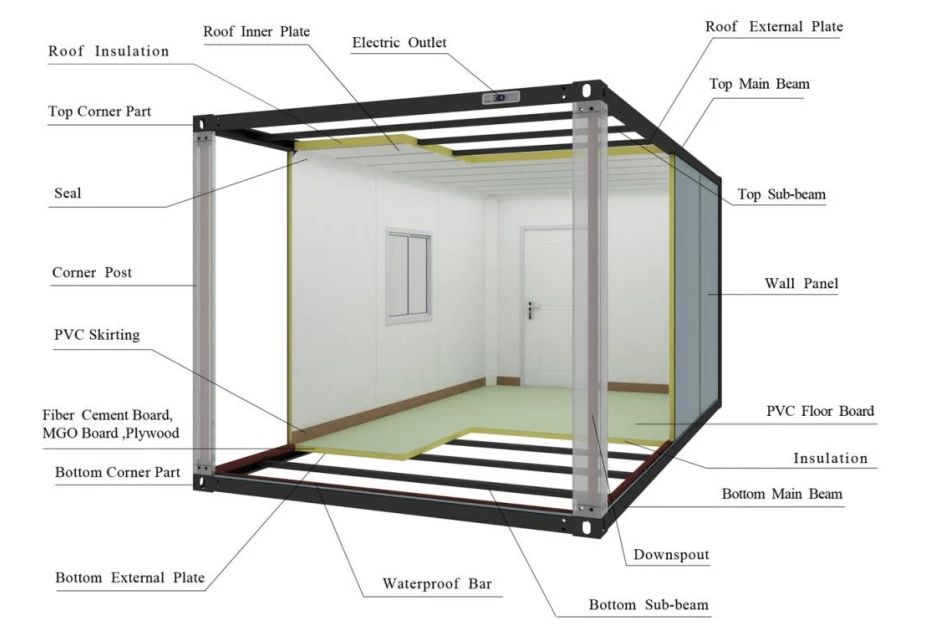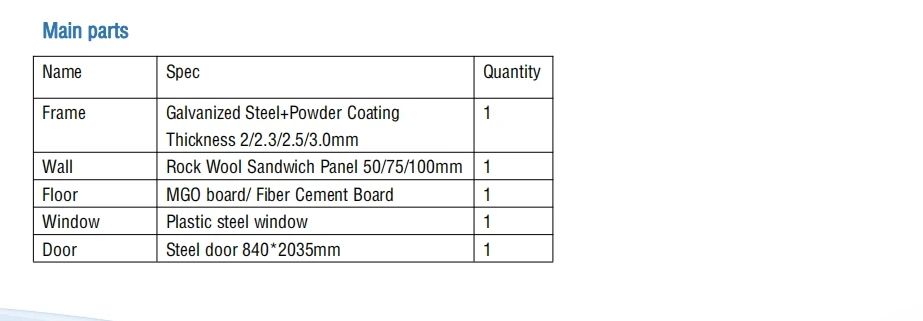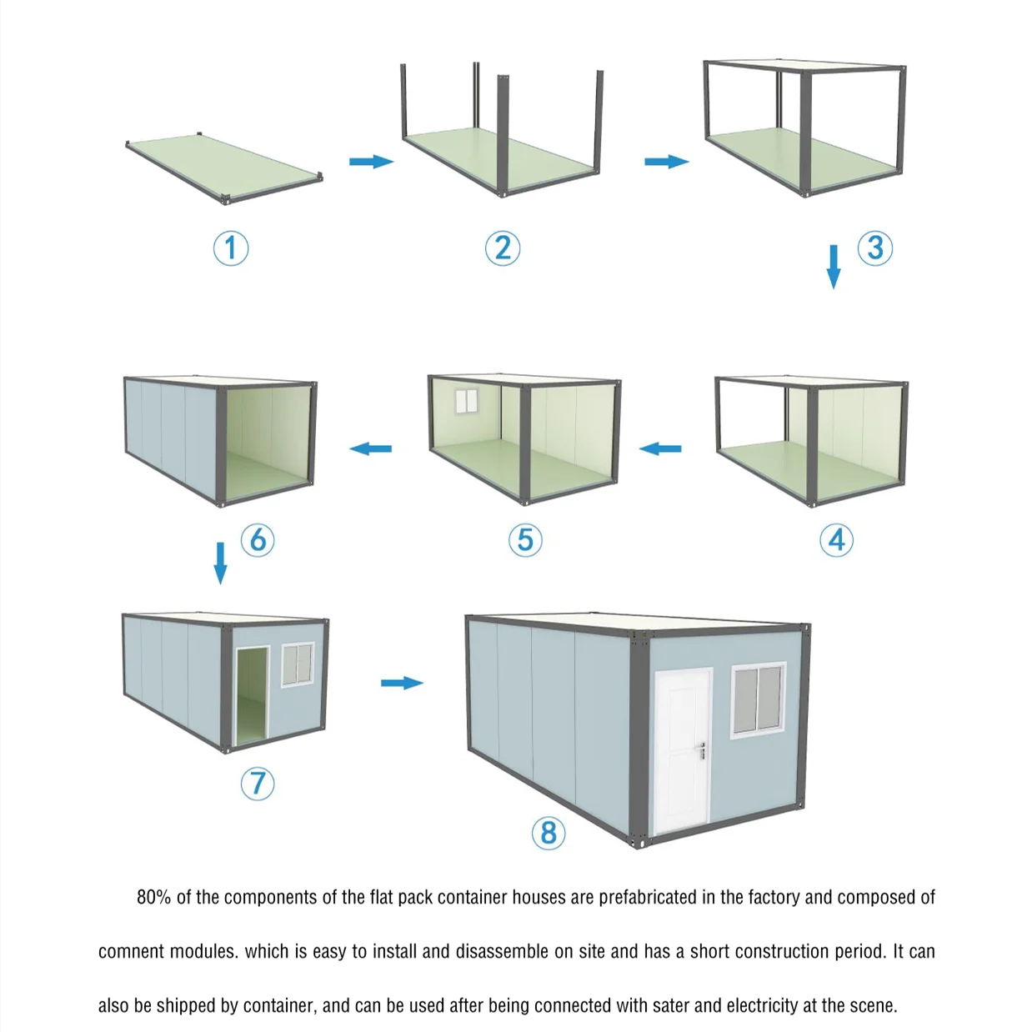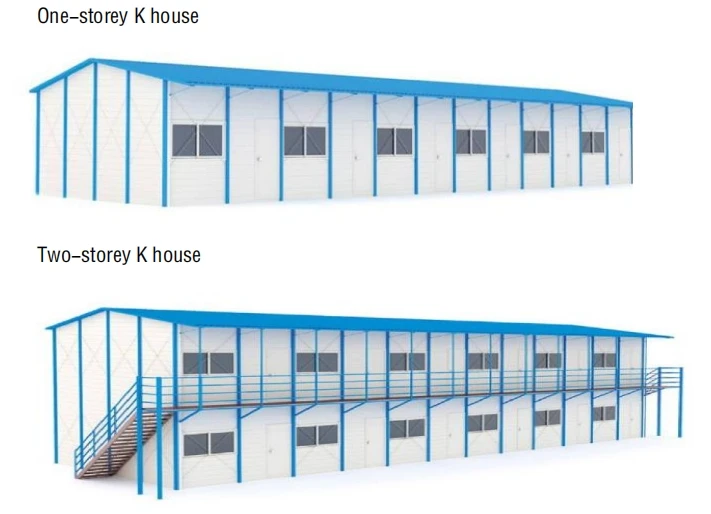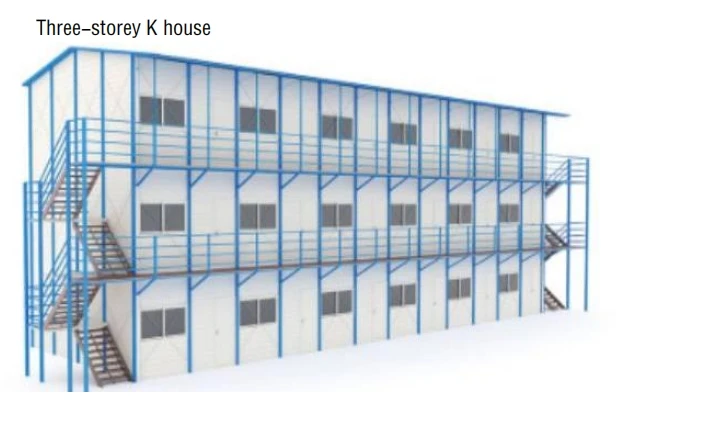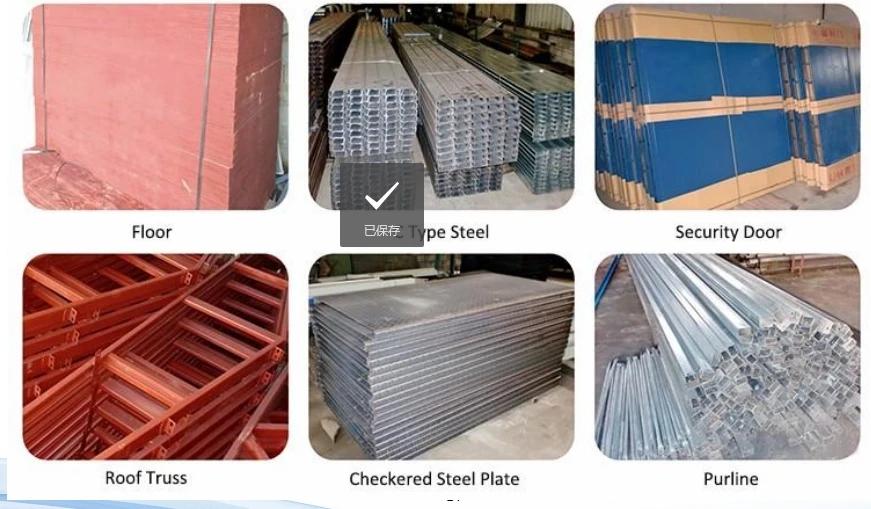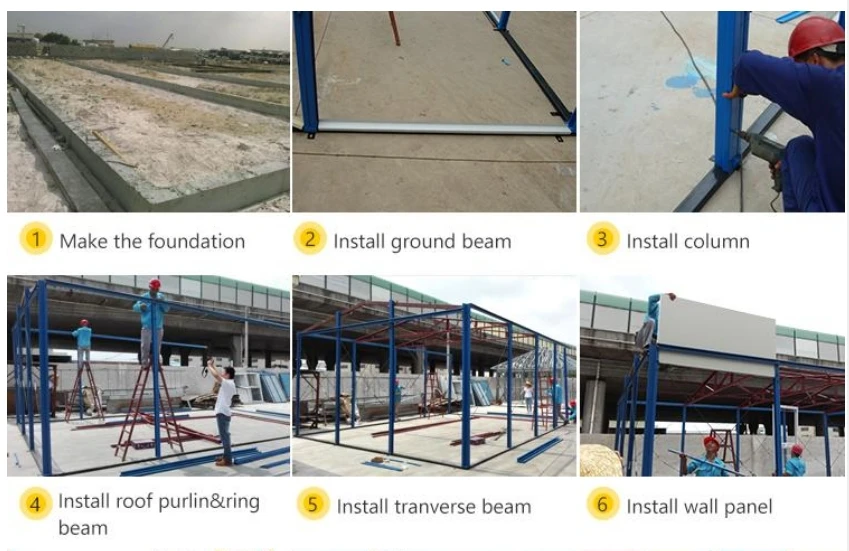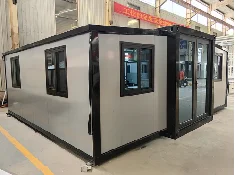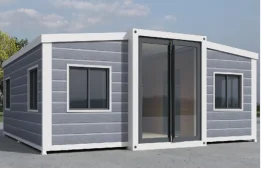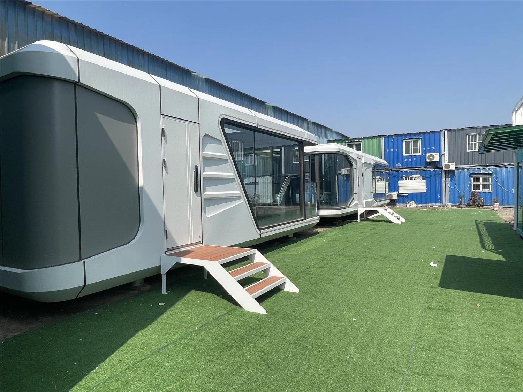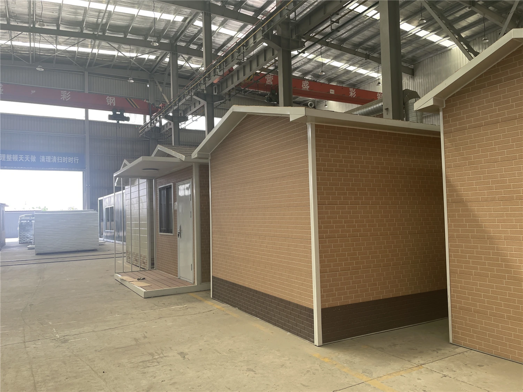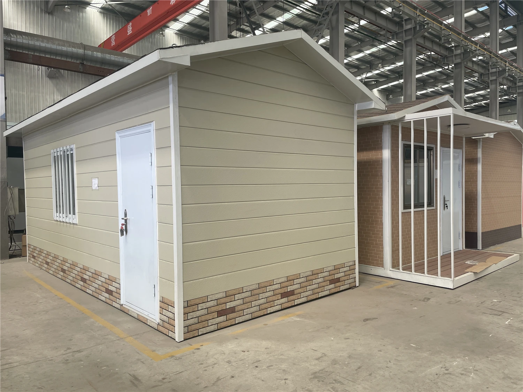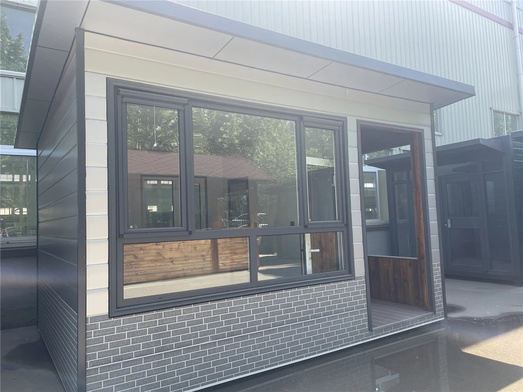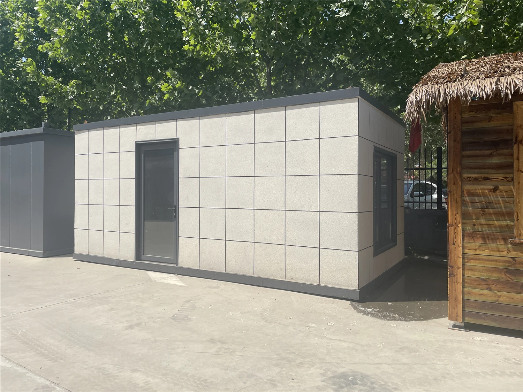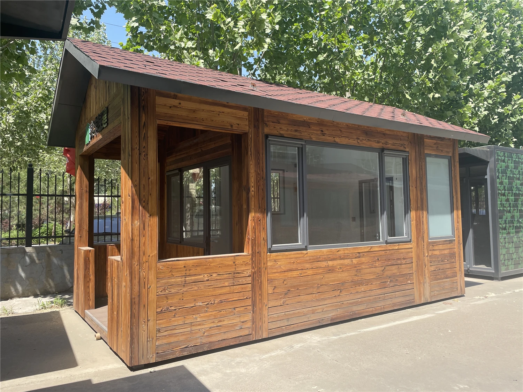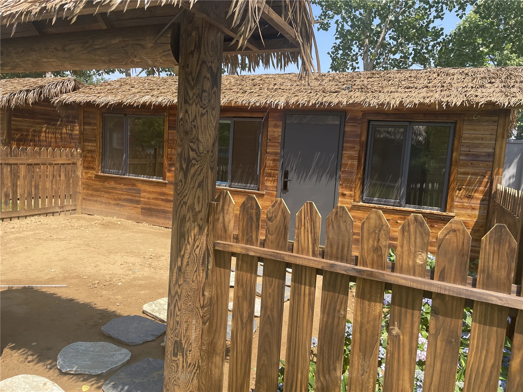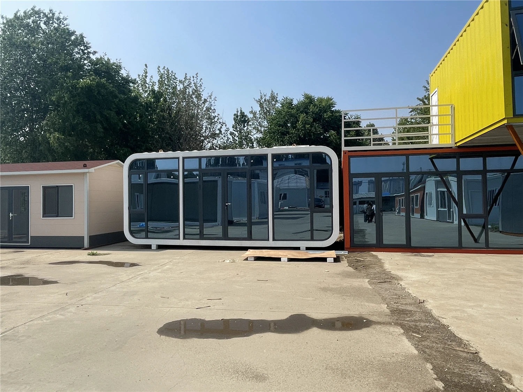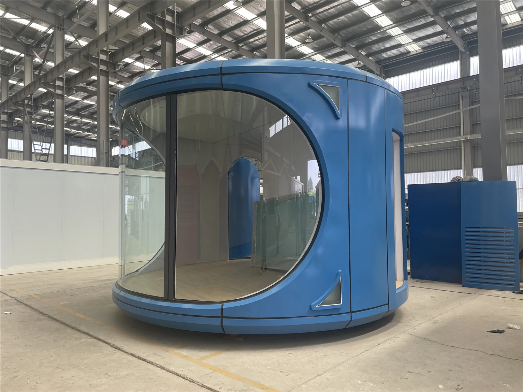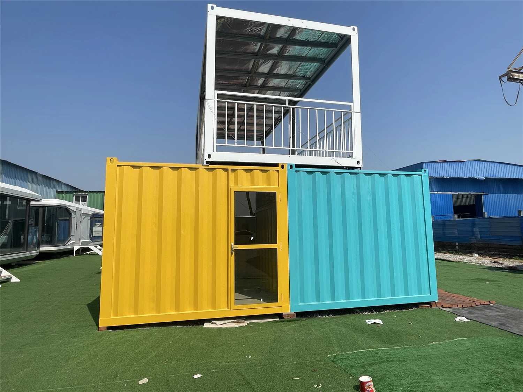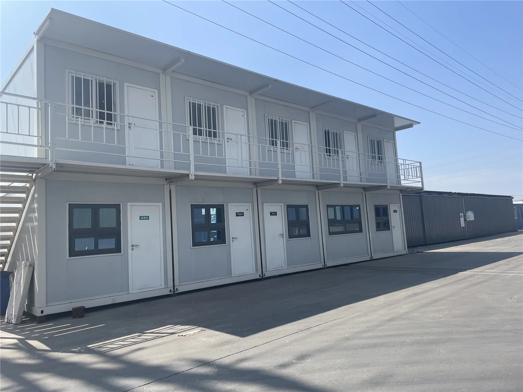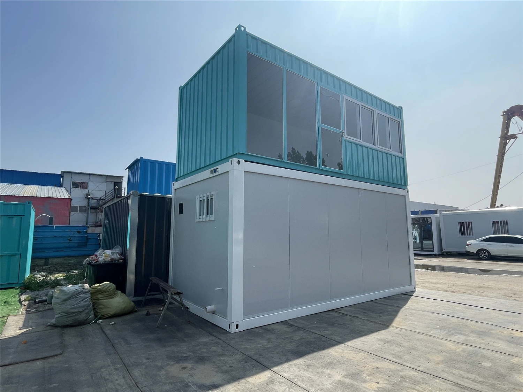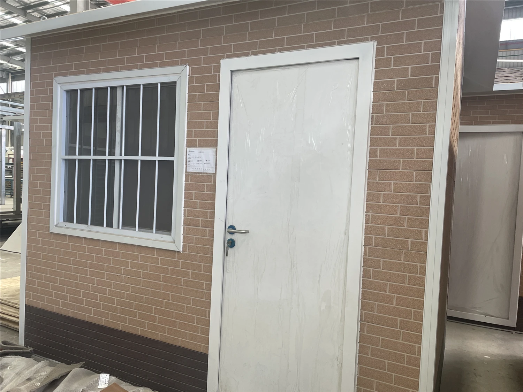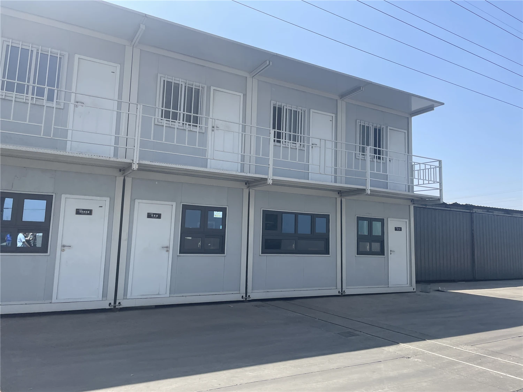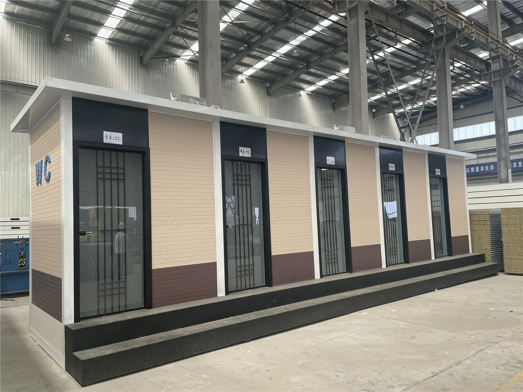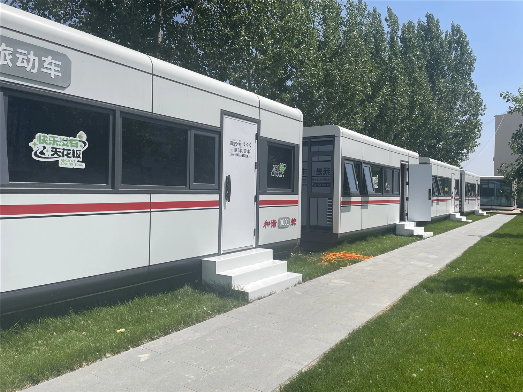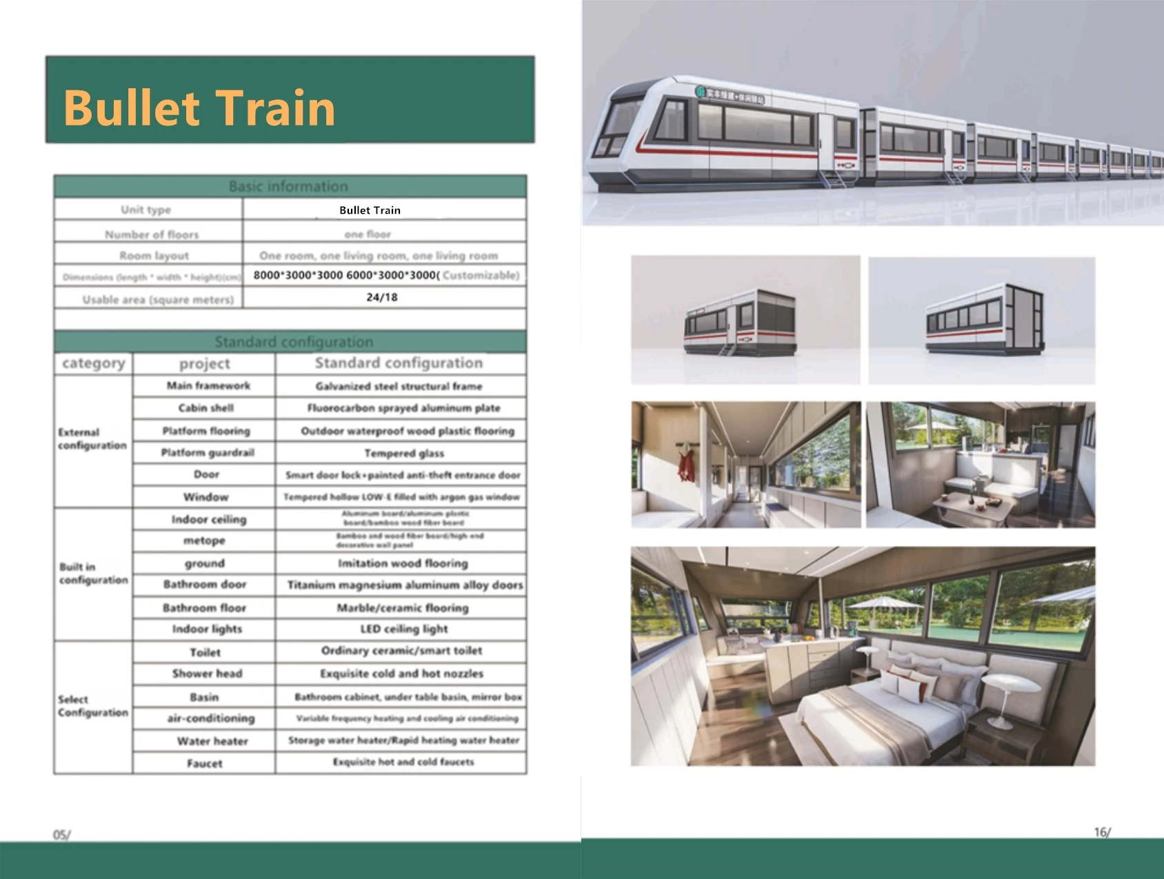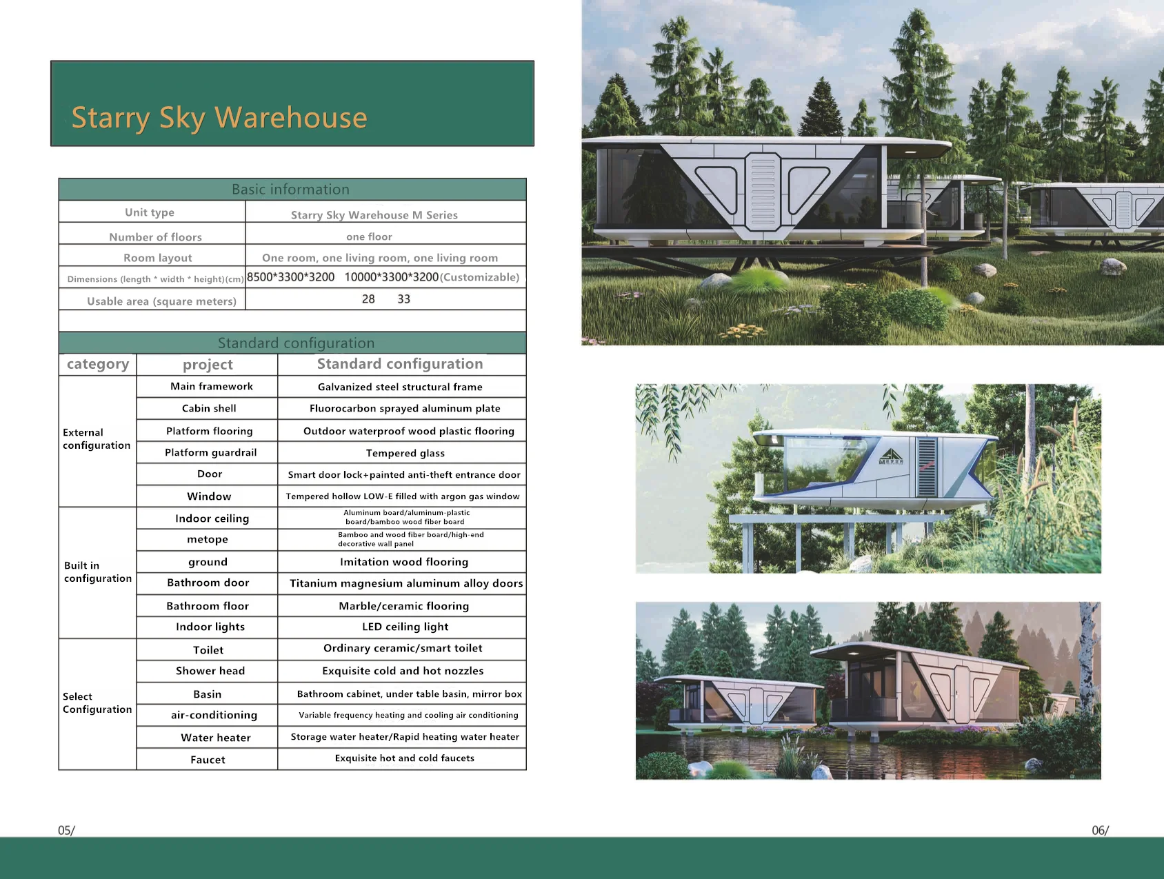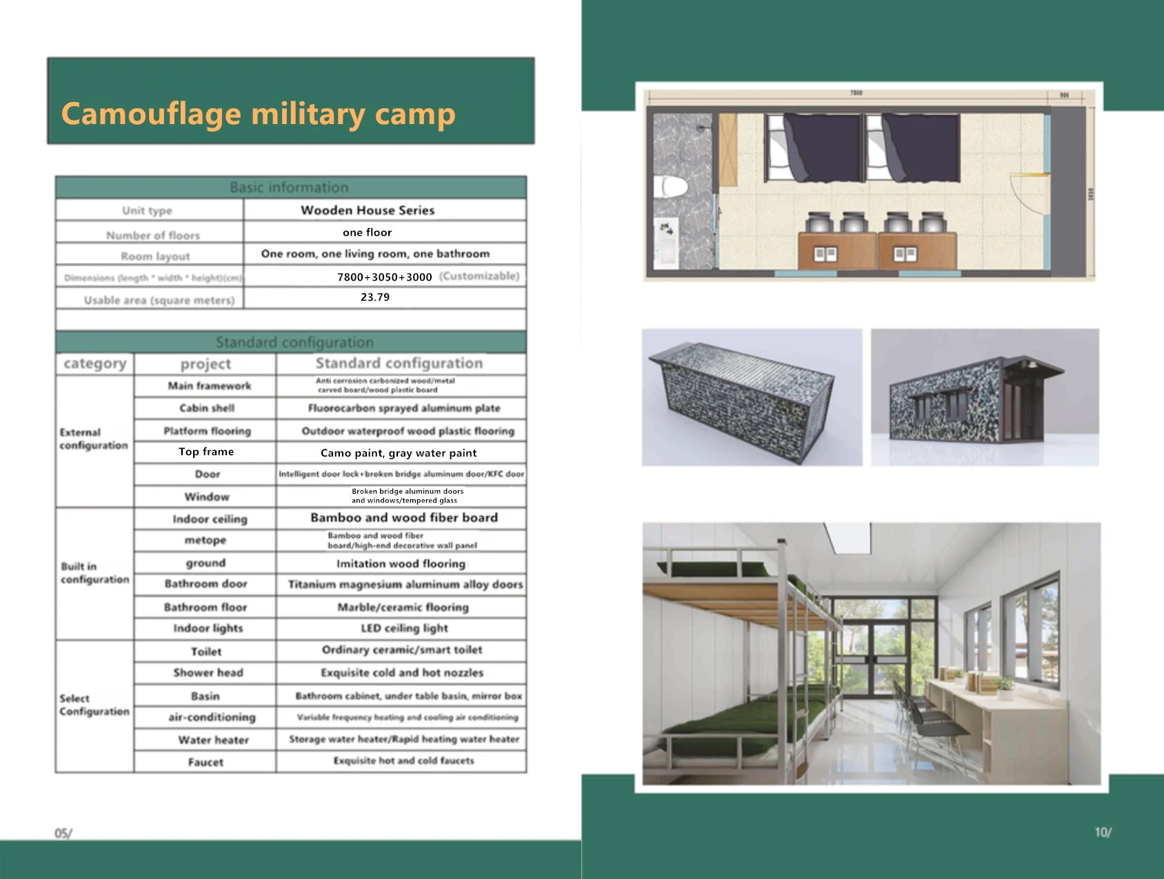K house features:
1) Unit figure for K house dimension is K. 1k=1.82m.
2) K house can be done as 1 floor, 2 floors or 3 floors building. Figures for house with different stories: One floor=3P, two
floor=6p, three floor=9p
3) K house is commonly used with qualified water proof, fire proof, heat insulation and sound insulation performance.
4) K house use Reusable materials and is more environment friendly compared to traditional buildings. It can be
assembled and disassembled six times.
5) K house is Anti worm and ant. All steel structures are well painted and anti-rust which can be normally used for over 15
years with very limited amount of building wastes.
6) K house only requires level concrete floor for the foundation.
7) 6 labors one team, each day can install more than 300
K House Area Calculation
1.K house area is calculated by the outer wall side multiplied by the number of layers.
2.Outdoor stairs and walkways are calculated according to the projected area of natural layer.
3.The canopy is calculated on the basis of half of the horizontal projection area.
4,total area=(1)+(2)+(3) Gross area =(1)+(2)+(3)
Standard second floor, third floor two stairs, left and right gable each one, standard two floors each stair area of 17
square meters, increase or decrease according to the corresponding stair area can be increased or decreased
House Material














